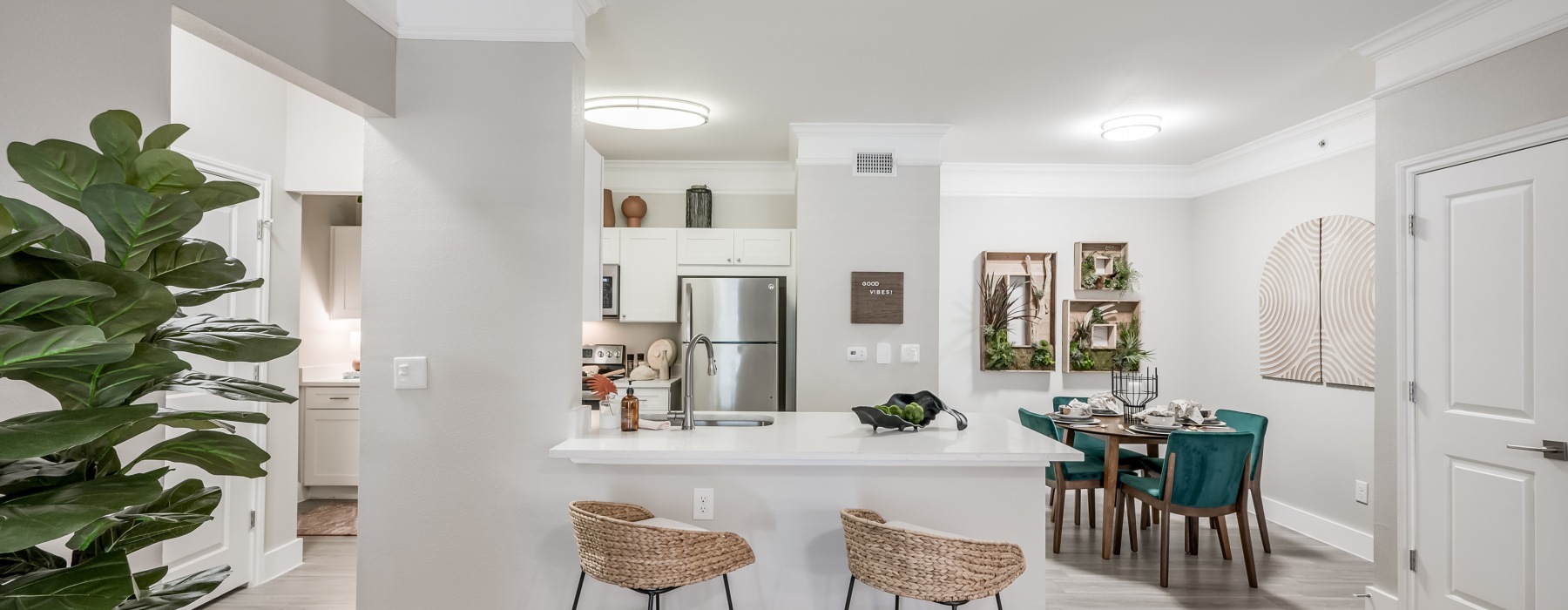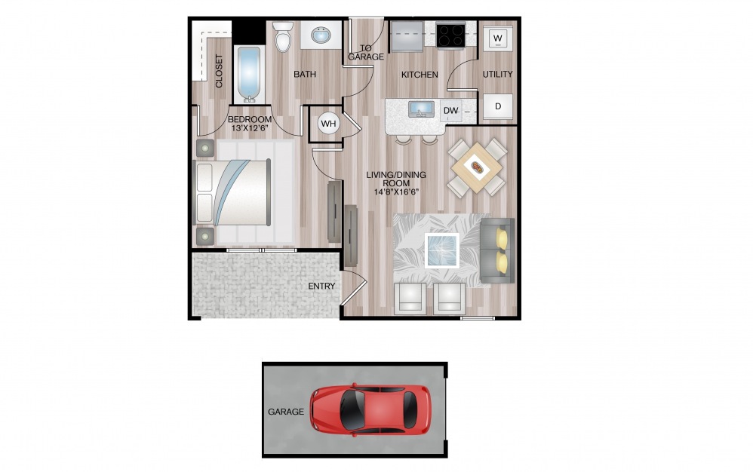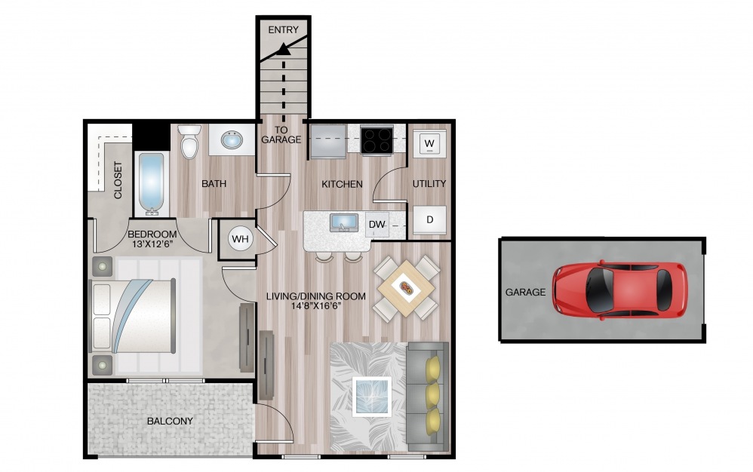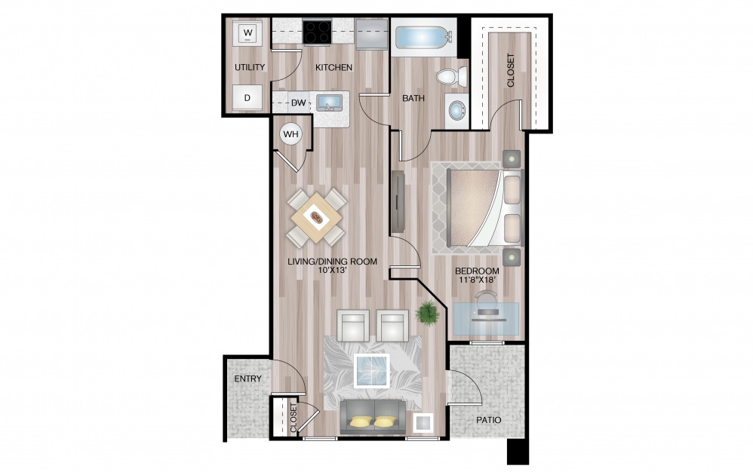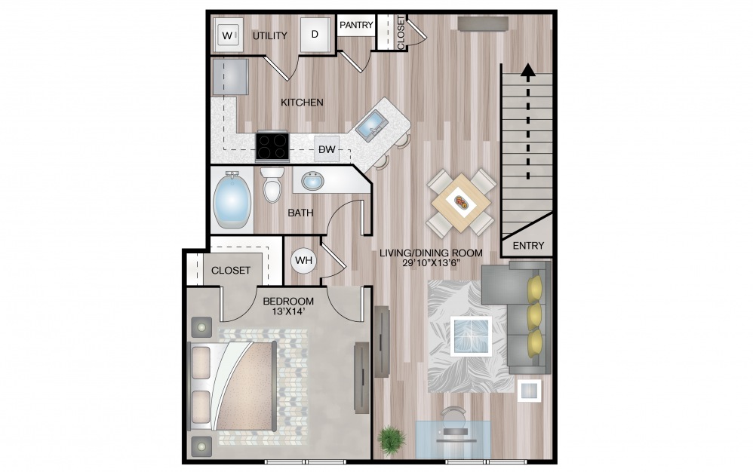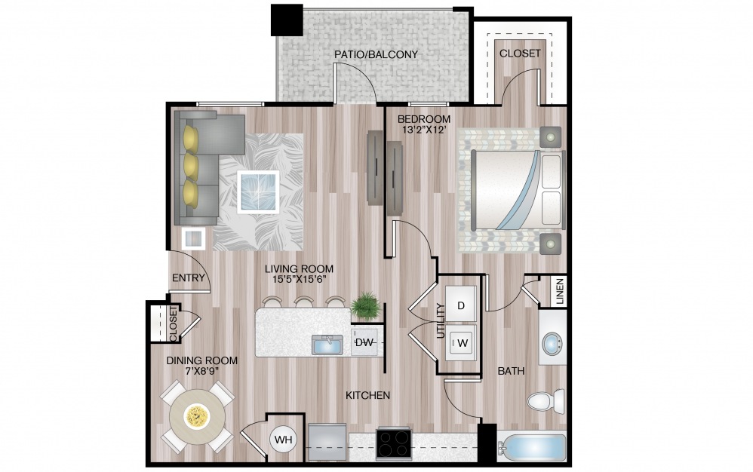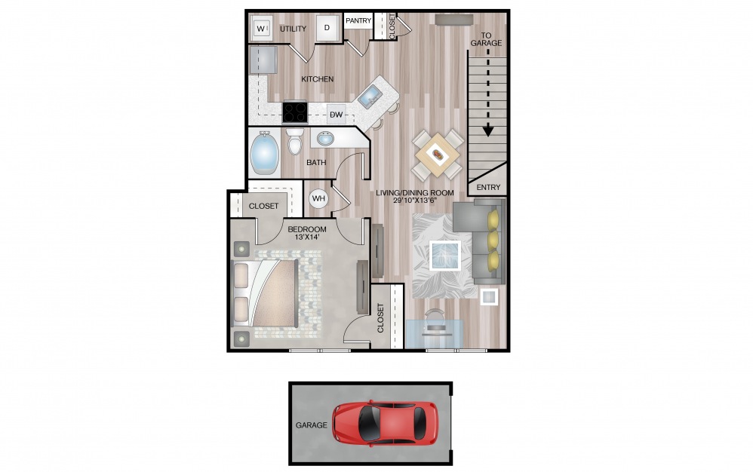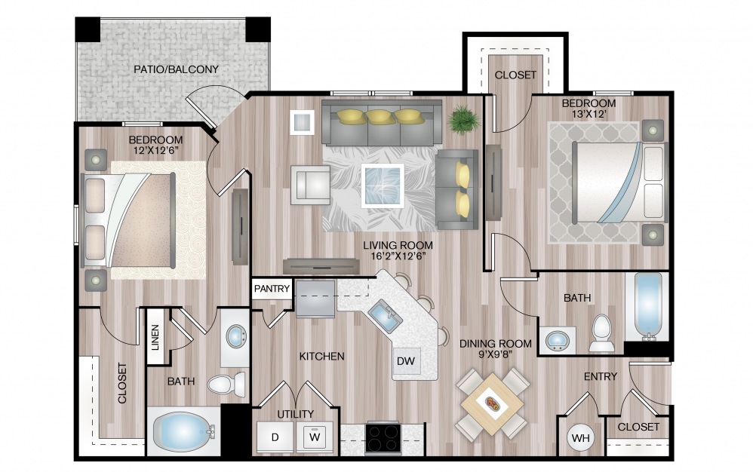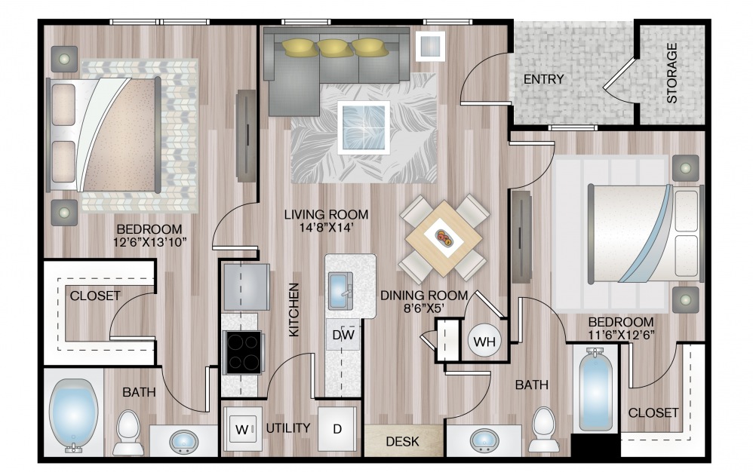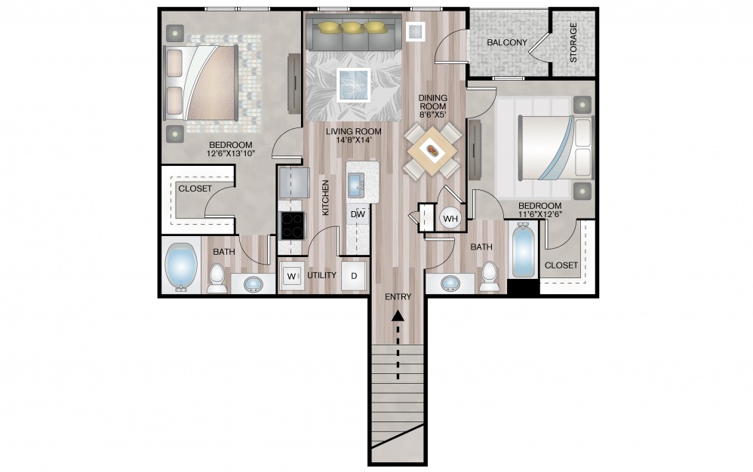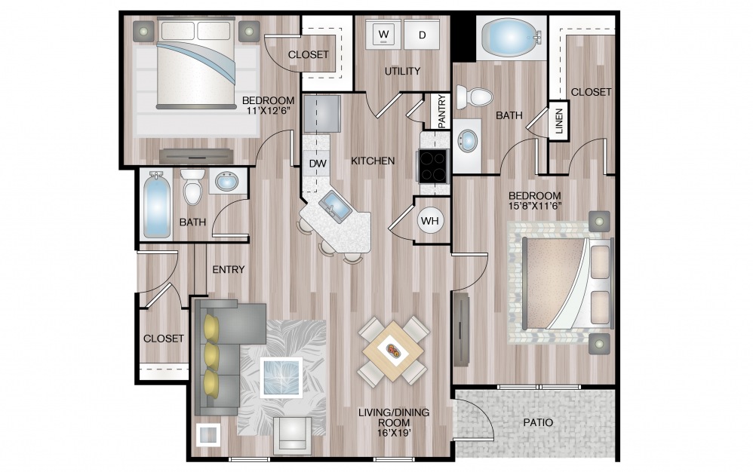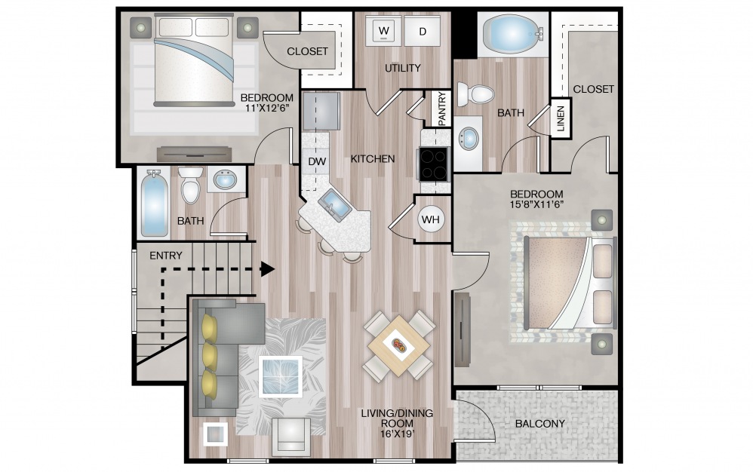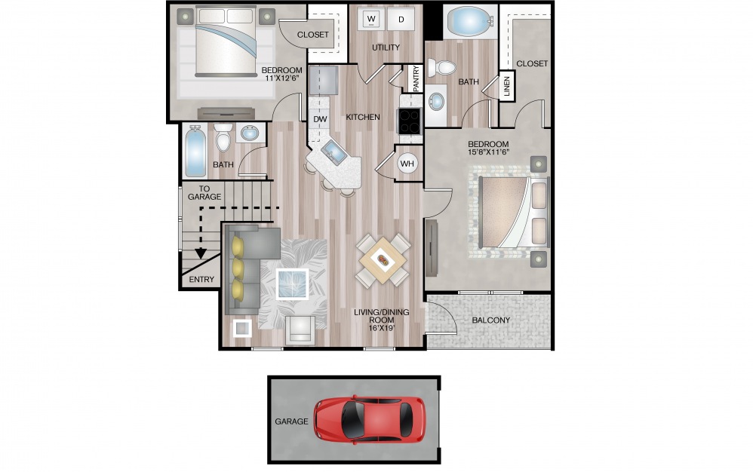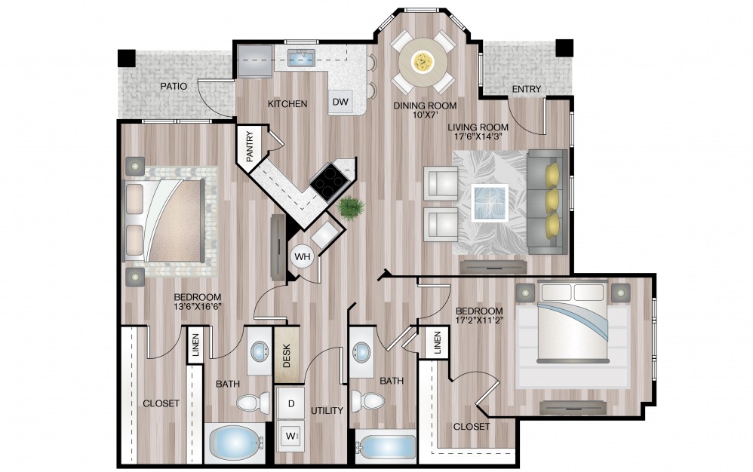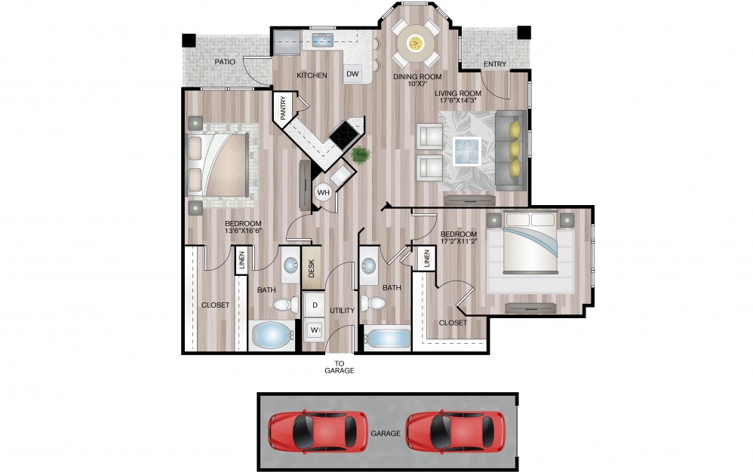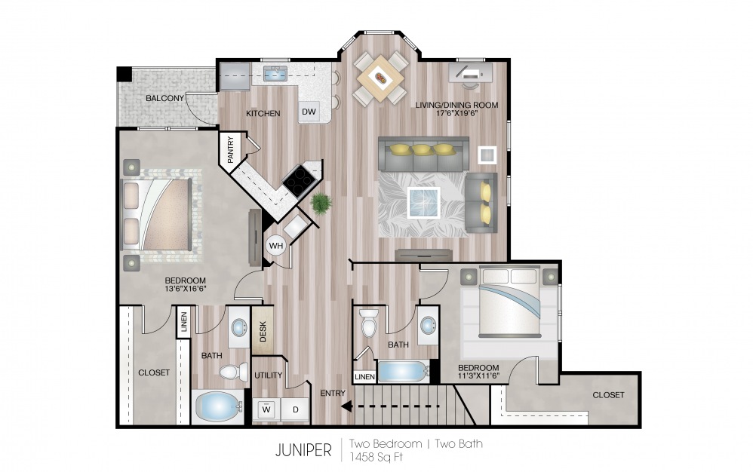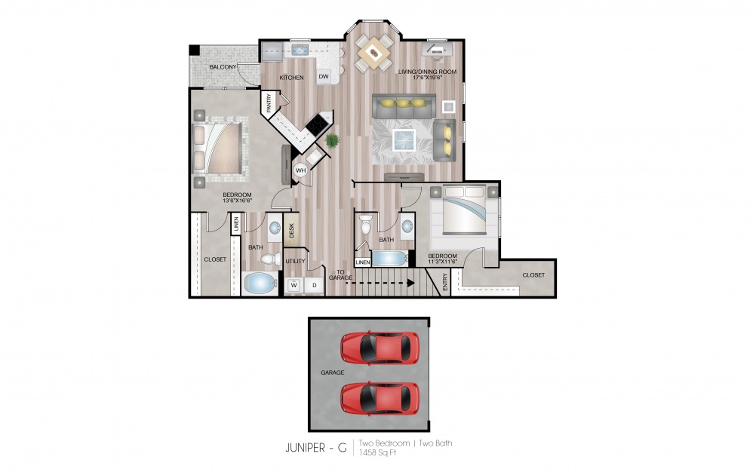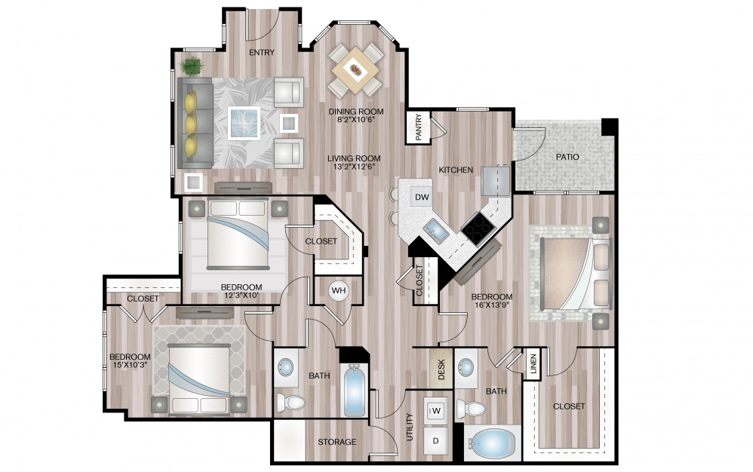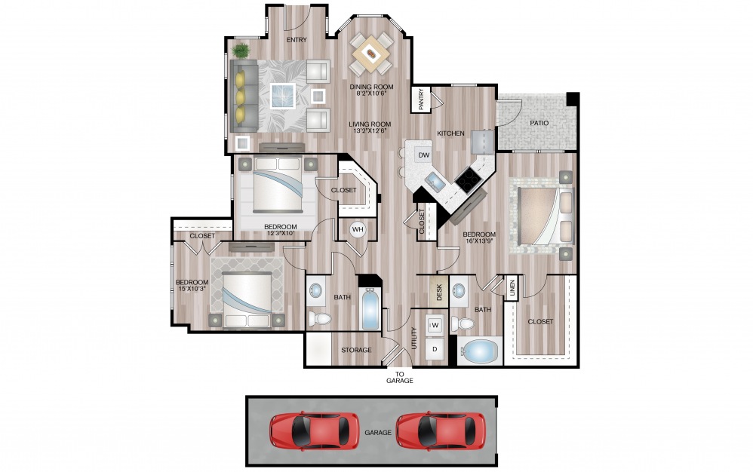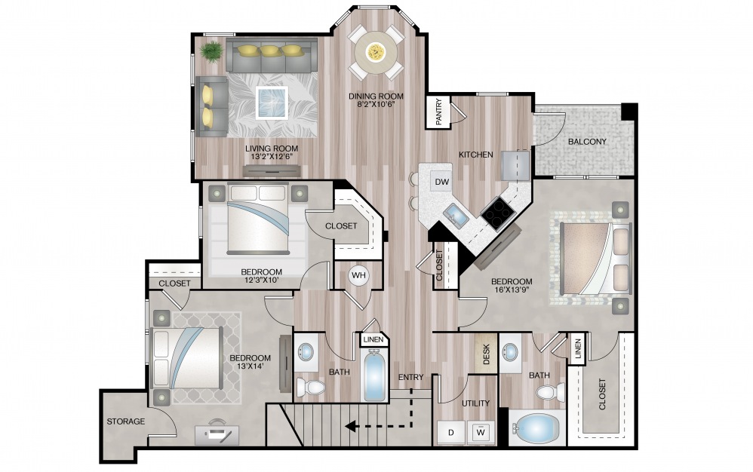In order to assist you with your decision on your new home, we are providing this list of the requirements we use to qualify applicants for residency in this community. Each person aged 18 or older who will live in the apartment home must submit an application and satisfy all requirements. Our requirements include, but are not limited to, the following criteria:
INCOME.
Applicants must collectively have valid and verifiable income in an amount not less than 3 times the rental rate. Any falsified documents will result in an immediate denial.
CREDIT HISTORY.
We obtain a credit report on each applicant. Our credit reporting agency evaluates credit (which includes rent payment history) as an indicator of future rent payment performance. An unsatisfactory or insufficient finding will result in the requirement of an additional deposit, guarantor, or denial. Applicants are responsible for ensuring their credit history is accurate.
CRIMINAL HISTORY.
We obtain a criminal background check on each applicant who will reside in the apartment home. All criminal convictions result in immediate denial.
FALSIFICATION OF APPLICATION.
Any false statements or false information included in an application will result in immediate denial of the application.
-

Indigo
1 Bed 1 Bath 1 Car Garage 667 sq. ft.
Contact Us
-

Layton
1 Bed 1 Bath 1 Car Garage 814 sq. ft.
Contact Us
-

Primrose
1 Bed 1 Bath 821 sq. ft.
Contact Us
-

Elm
1 Bed 1 Bath 970 sq. ft.
Contact Us
-

Aster
1 Bed 1 Bath 997 sq. ft.
Starting at $1,435
-

Laurel
1 Bed 1 Bath 1 Car Garage 997 sq. ft.
Starting at $1,615
-

Verbena
2 Bed 2 Bath 985 sq. ft.
Starting at $1,514
-

Jasmine
2 Bed 2 Bath 985 sq. ft.
Contact Us
-

Terra
2 Bed 2 Bath 997 sq. ft.
Starting at $1,584
-

Esperanza
2 Bed 2 Bath 1097 sq. ft.
Contact Us
-

Ash
2 Bed 2 Bath 1149 sq. ft.
Starting at $1,739
-

Ash - G
2 Bed 2 Bath 1 Car Garage 1149 sq. ft.
Starting at $1,859
-

Sago
2 Bed 2 Bath 1327 sq. ft.
Contact Us
-

Sago - G
2 Bed 2 Bath 2 Car Tandem Garage 1327 sq. ft.
Starting at $2,159
-

Juniper
2 Bed 2 Bath 1458 sq. ft.
Starting at $2,049
-

Juniper - G
2 Bed 2 Bath 2 Car Garage 1458 sq. ft.
Contact Us
-

Linden
3 Bed 2 Bath 1447 sq. ft.
Contact Us
-

Linden - G
3 Bed 2 Bath 2 Car Tandem Garage 1447 sq. ft.
Starting at $2,035
-

Cypress
3 Bed 2 Bath 1523 sq. ft.
Contact Us
-

Cypress - G
3 Bed 2 Bath 2 Car Garage 1523 sq. ft.
Starting at $2,305
Floor plans are artist's rendering. All dimensions are approximate. Actual product and specifications may vary in dimension or detail. Not all features are available in every rental home. Prices and availability are subject to change. Rent is based on monthly frequency. Additional fees may apply, such as but not limited to package delivery, trash, water, amenities, etc. Deposits vary. Please see a representative for details.
